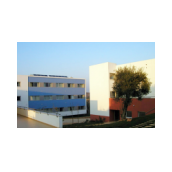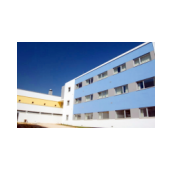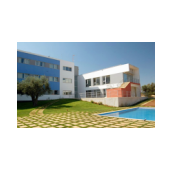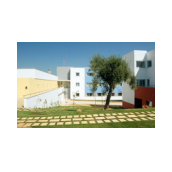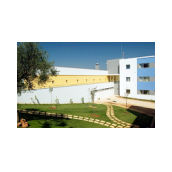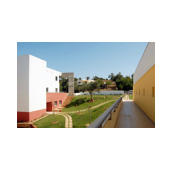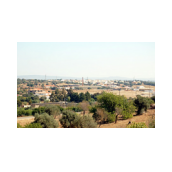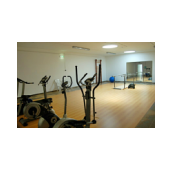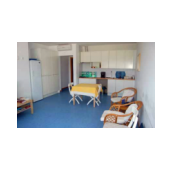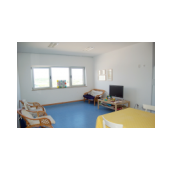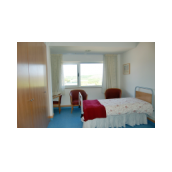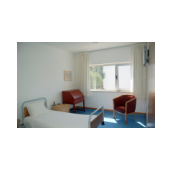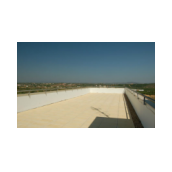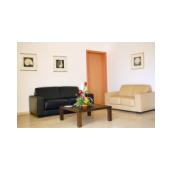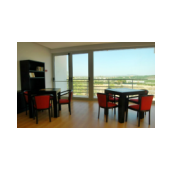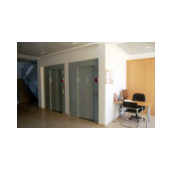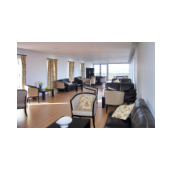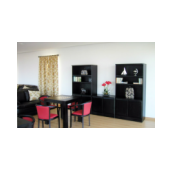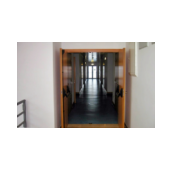The Building - Quinta São Sebastião
Main menu:
The Building
The ULDM
The ULDM and the eleven (11) beds from Lar II are installed in the Main Building. Taking into account the physical characteristics of the terrain and the ULDM functional program, established by the framework legislation from this activity, the Building stands on a total gross area of 2205 sqm and extends over two base volumes with distinct functional areas. Its main access is through the middle floor, at street level.
It was taken advantage of the land slope, by allowing the creation of a lower floor and establishing a harmonious relationship between the Building and the terrain topography.
One of the volumes, the sunrise-sunset module, consists of three (3) floors and includes three (3) internment Nuclei, amounting to a sum of thirty-two (32) rooms matching sixty-six (66) beds.
The floor -1 has room for the staff and the floor 00 has room for both physicians and the head nurse. Every internment floor has a laundry section and a waste disposal section. Every room has sanitary facilities, IS and completely equipped with regulatory aid, TV, AC and ventilation, Intercommunication systems with the nursing team, proper lightning, fire detection system, networking systems ( telephone, electric and SOS), structure with Wi-Fi.
The other volume, the North-South module, extends over 2 floors and includes the common spaces: the dining room, which is adjacent to the kitchen, and the living room.
The medical and nursing services are also accommodated here, as well as the physiotherapy room, with a spacious gym, and the administration, management and support services, including the kitchen and storage area.
The large terrace, at floor 1 level, and the outer spaces, next to the dining room and adjacent to the swimming pool, allows users to enjoy the magnificent view over the Monchique mountain, as well as the breathtaking sunset.
The materials used and the sober decoration, as well as the technical facilities, confer to all the bedrooms, common and service areas the comfort and efficacy required for a high quality Unit.
The Building is equipped with two lifts, one of which is prepared for carrying stretchers. Electricity in all spaces, including bedrooms and common areas, is supplied by a private transforming substation or a generator, in case of power failure. A category 6 cabling system provides for the transmission of data, voice and image, as well as Internet connection, fire detection and fighting, and air conditioning and ventilation systems.
Besides the electric network and the fire detection system, the intrusion and C.C.T.V. detection and ventilation systems, as well as the fire cablings and extinguishers, are installed in the corridors and hallways.



